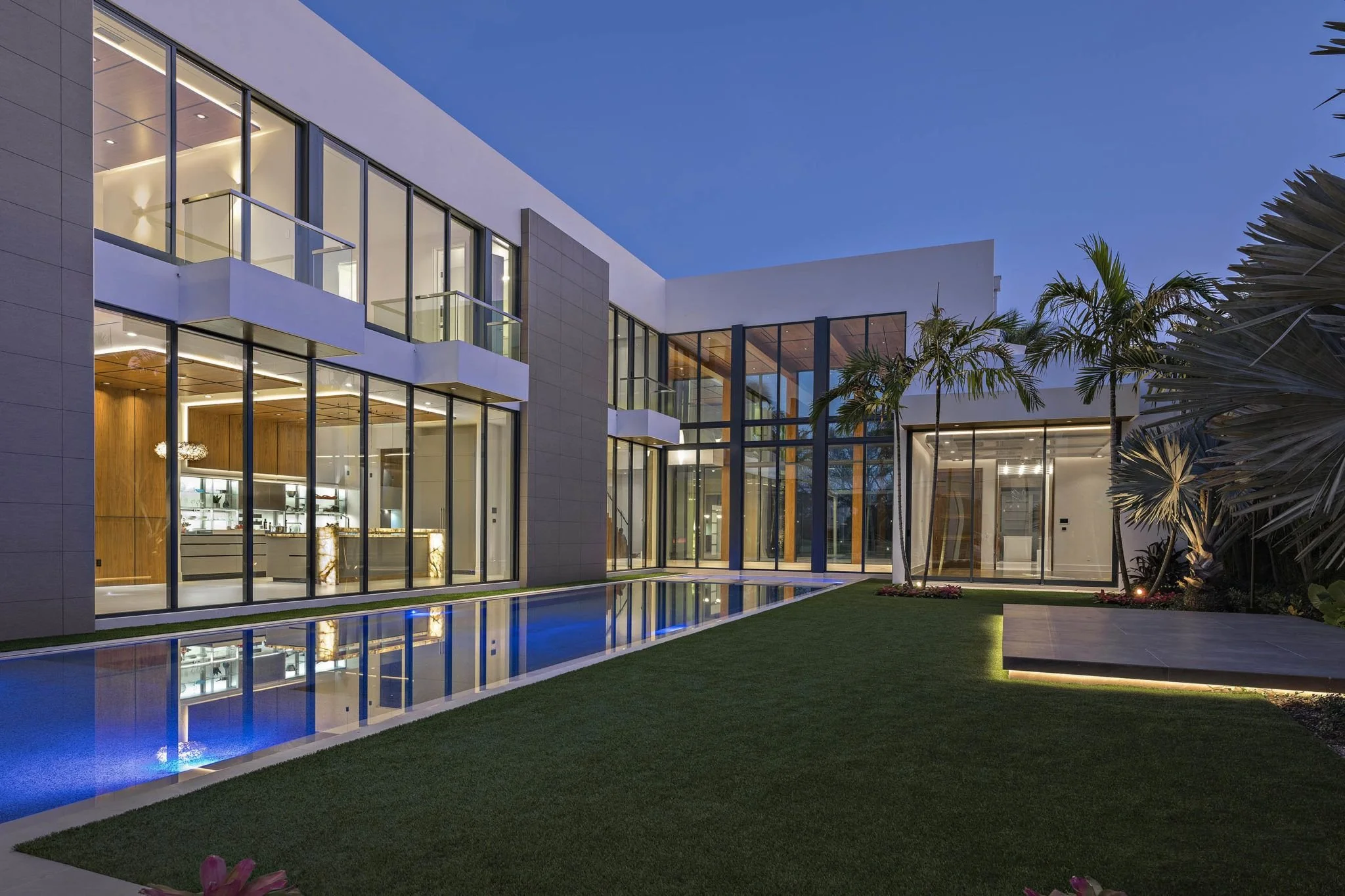Case Study #5: Refining Balcony Door Sightlines
Jupiter, FL
The Problem:
The original door layout paired sliding doors with mulled fixed windows, creating bulky frames that disrupted visual flow.My Recommendation:
Convert to stand-alone sliding door systems aligned with adjacent window walls for consistent and minimal sightlines.Coordination & Execution:
Reworked door configuration during design development and coordinated head heights and sightlines across elevation changes.Result:
Improved balcony views and simplified the glazing layout — without increasing cost or complexity.

