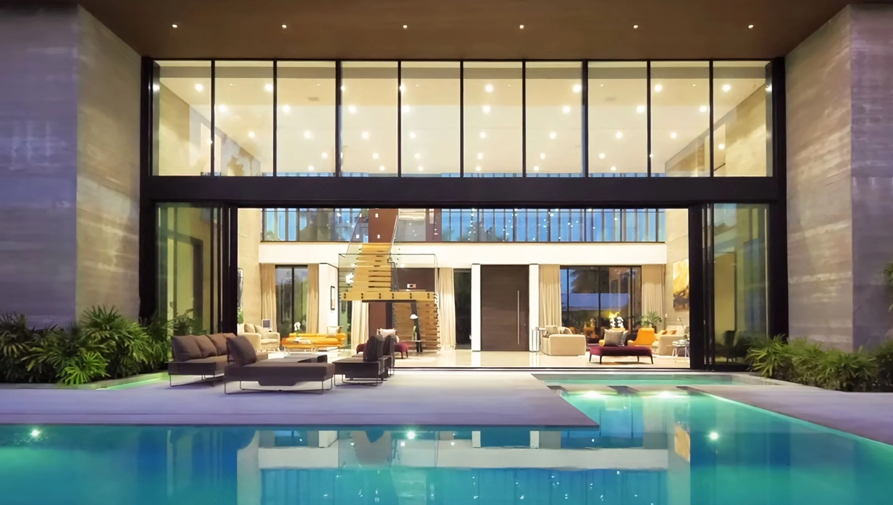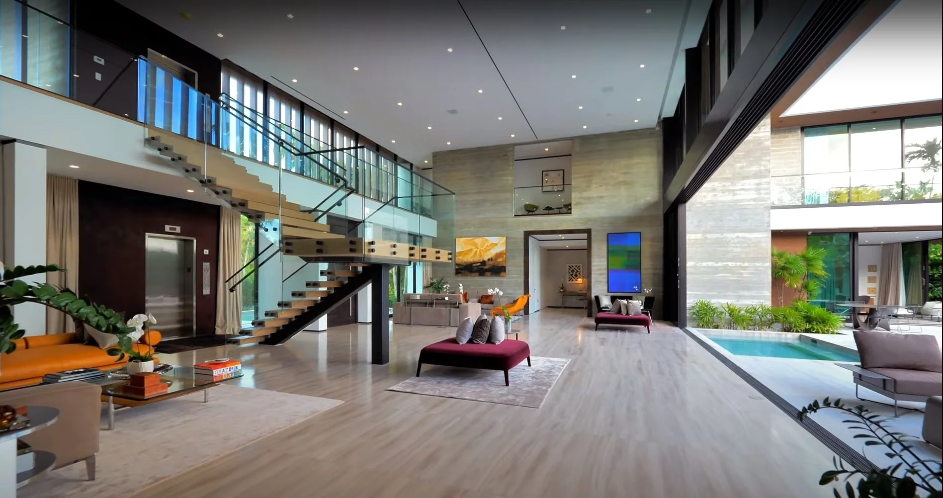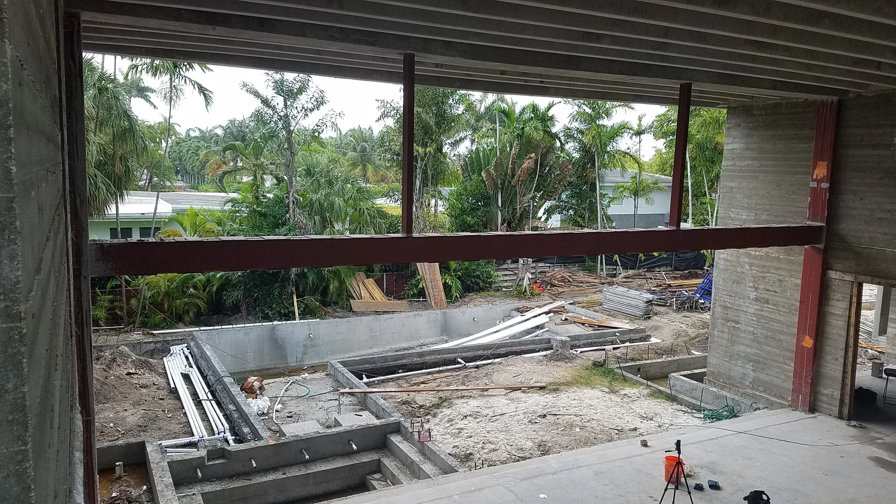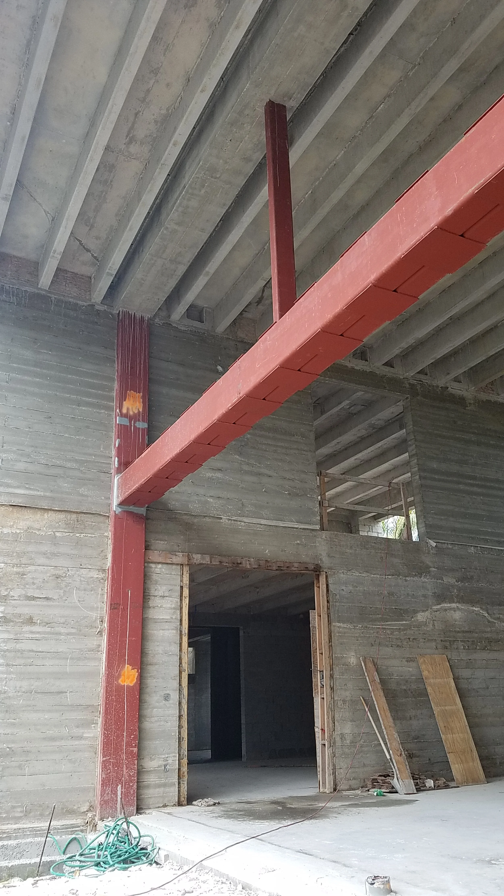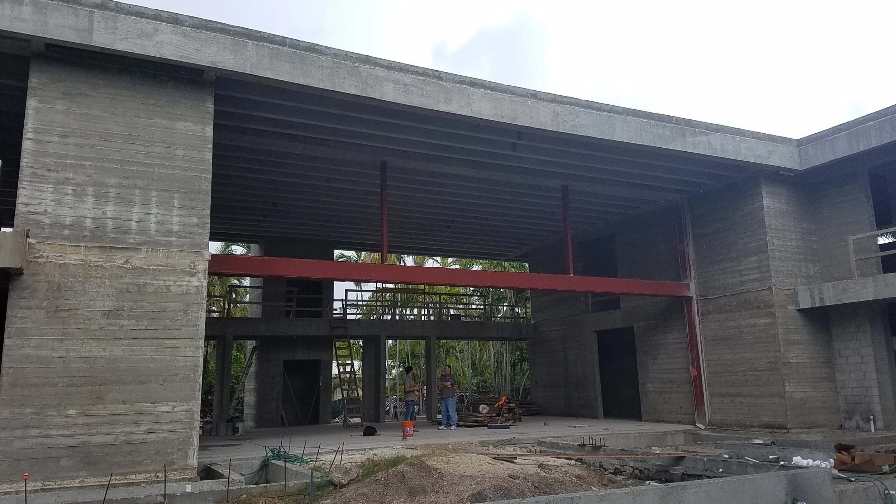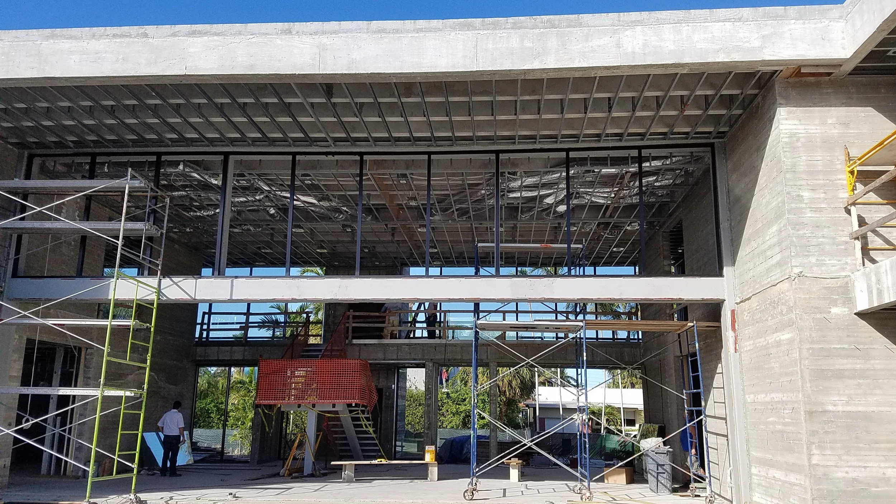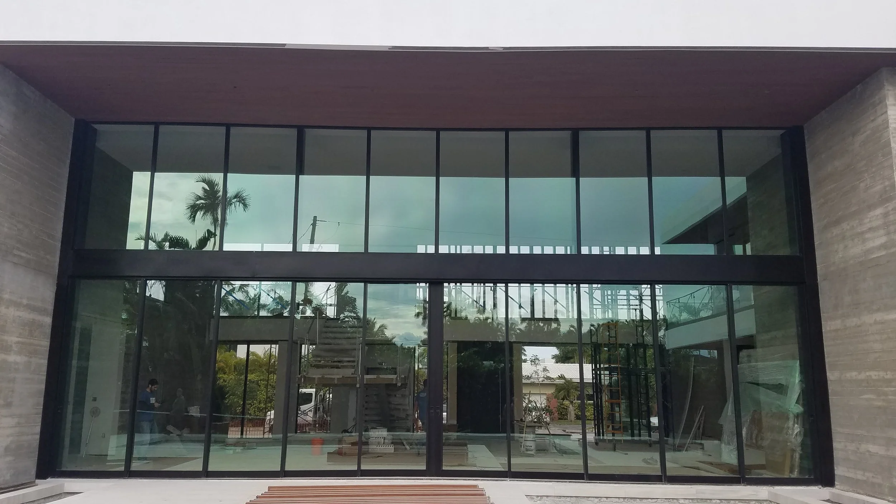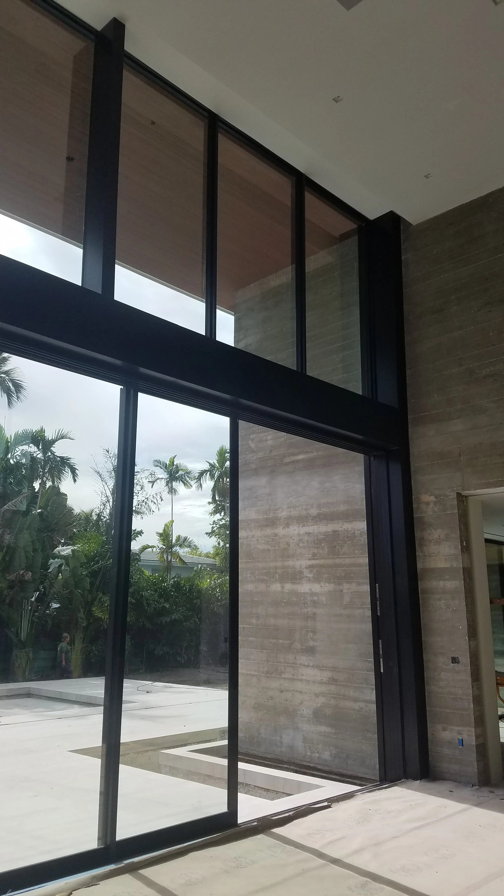Case Study #4: Steel Column Integration at Glass Walls
The Problem:
A massive 40′ structural beam required vertical steel columns supports for a large glass wall — risking disruption of clean sightlines.My Recommendation:
Precisely locate columns behind window wall mullions to hide the structural elements without compromising performance.Coordination & Execution:
I performed on-site measurements and guided adjustments to structural layout during rough framing.Result:
Achieved uninterrupted glass walls with no visible vertical steel — keeping the architecture clean and open.
