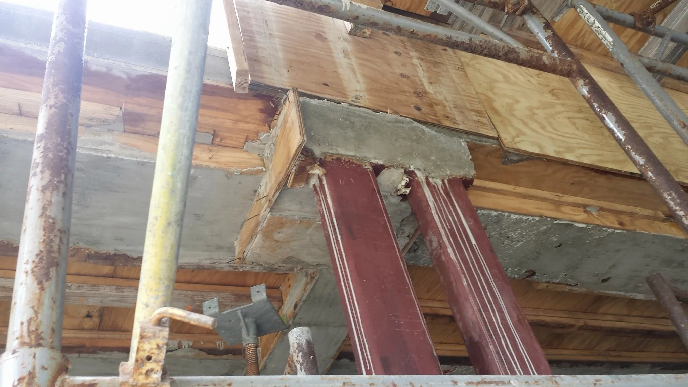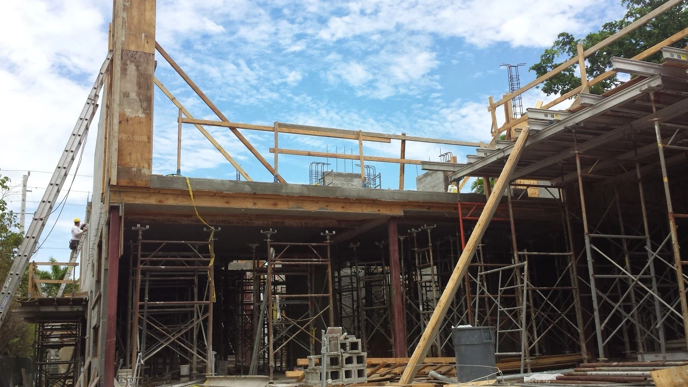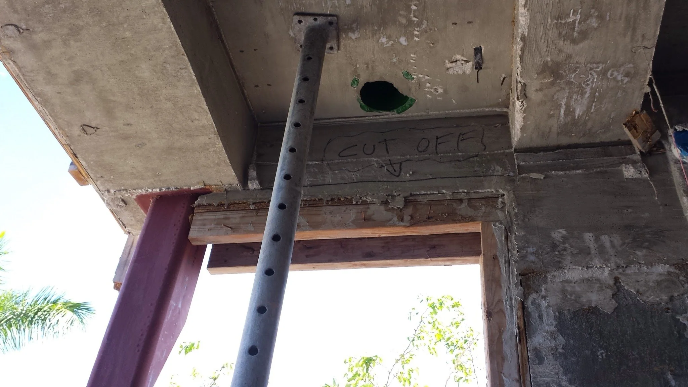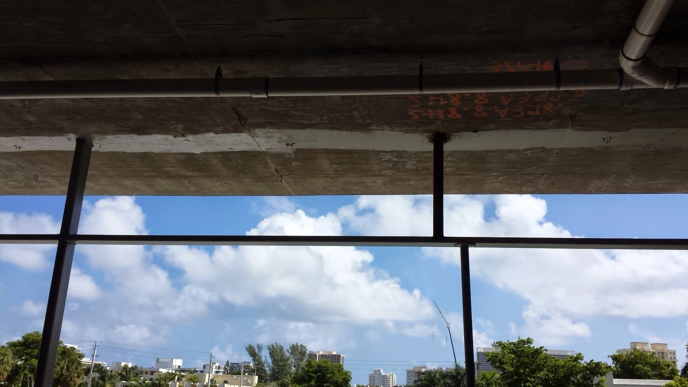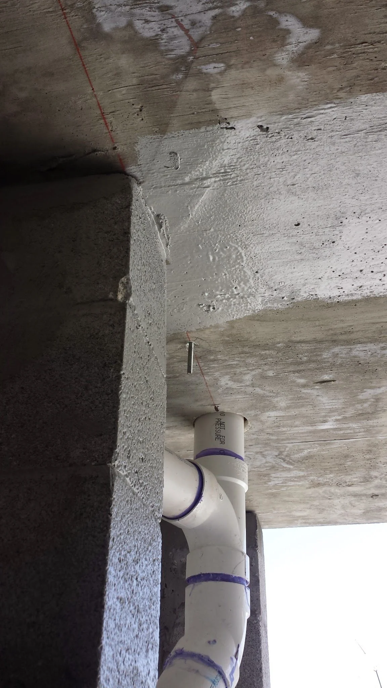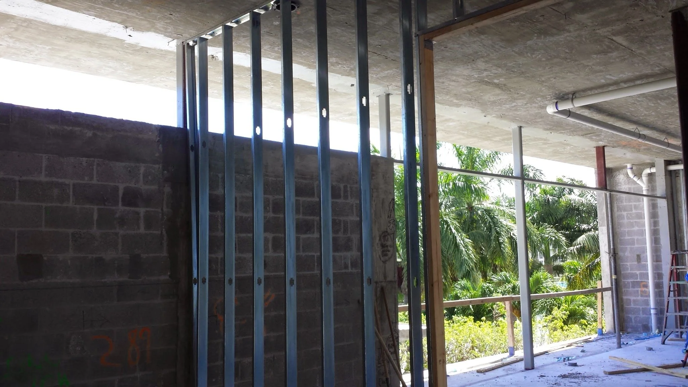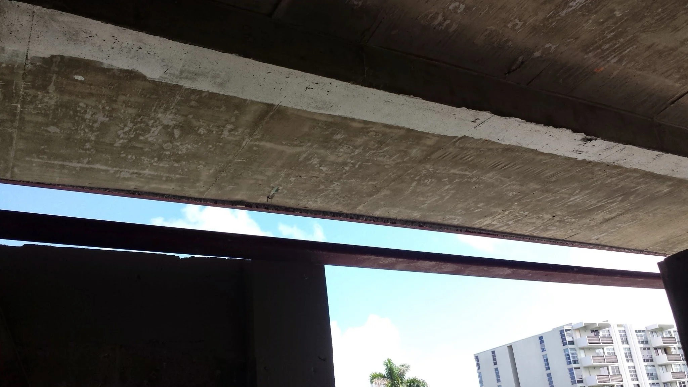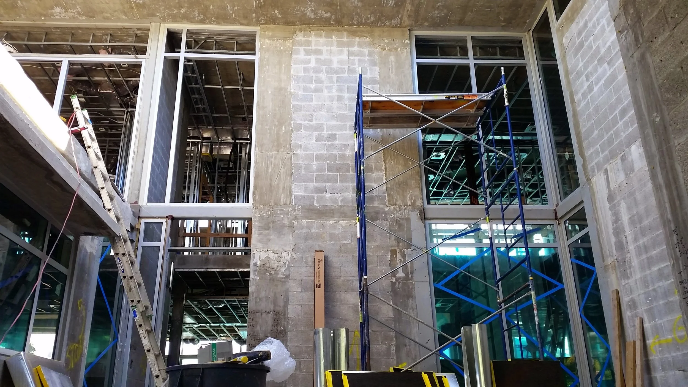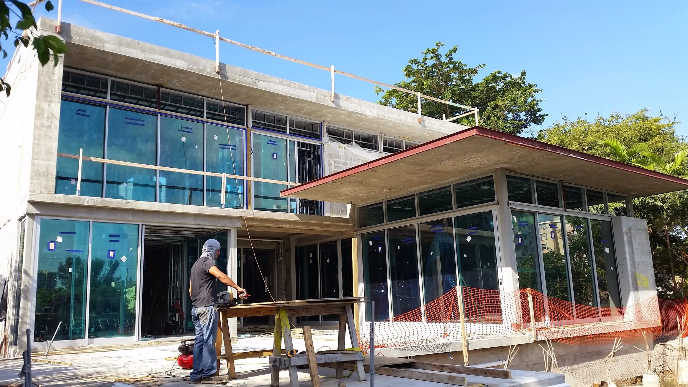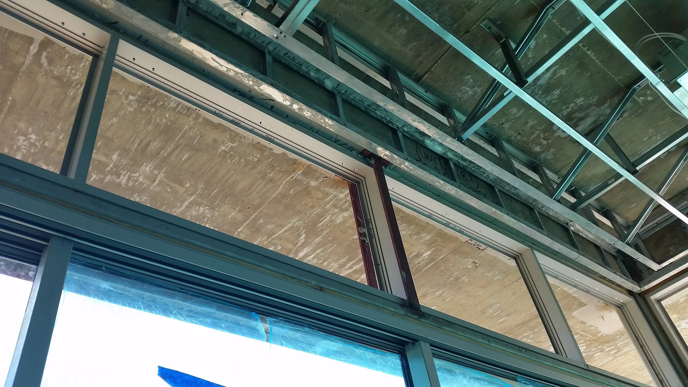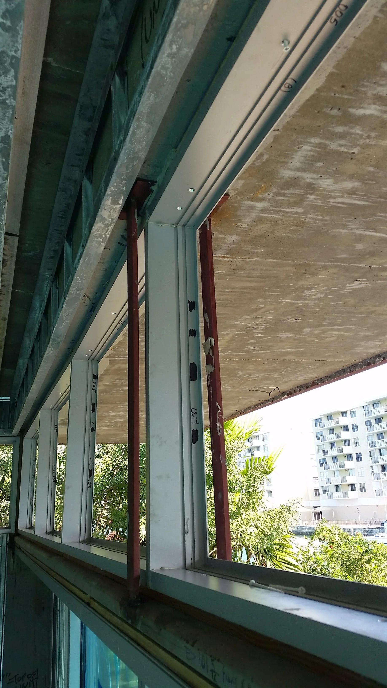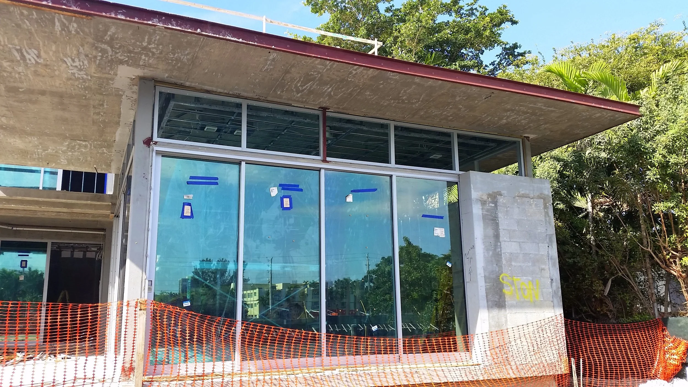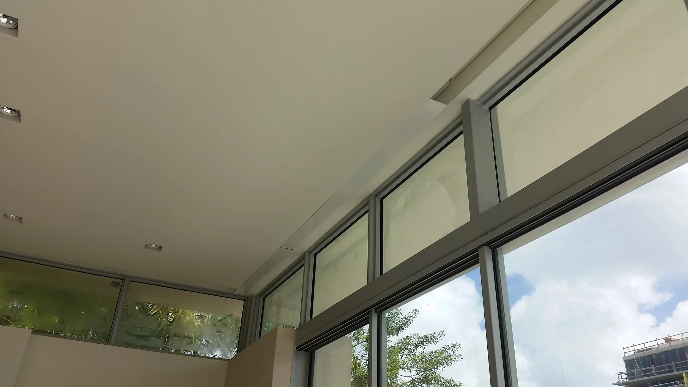Case Study #3: Aligning Sliding Doors with Structural Beams
Bay Harbour Islands, FL
The Problem:
Structural beams at multiple openings needed to align perfectly with floor-to-ceiling sliding doors and clerestory glazing — but structural beam locations varied by up to 6".My Recommendation:
Use Fleetwood pocketing sliding doors with perfect alignment at door heads and precision detailing to preserve clean transitions.Coordination & Execution:
I made weekly site visits to verify field conditions, coordinate pocket framing, and adjust for beam height and location discrepancies in real time for the contractor.Result:
Delivered perfectly aligned door heads and glazing elements that maintained the architectural vision — despite significant structural challenges.


