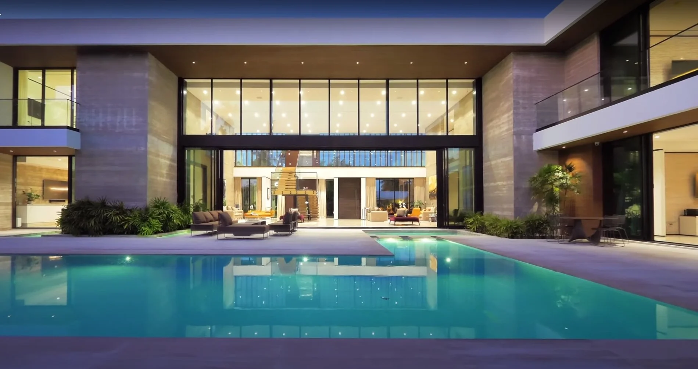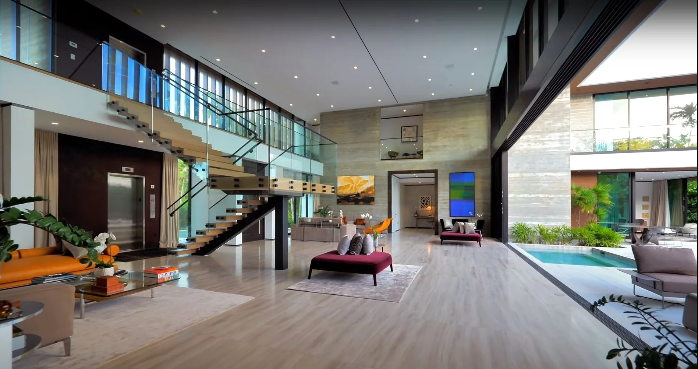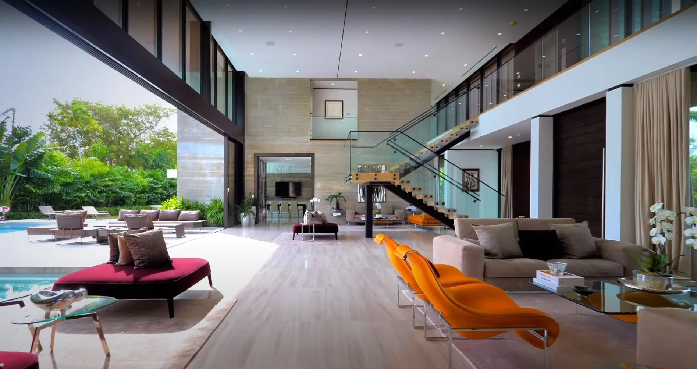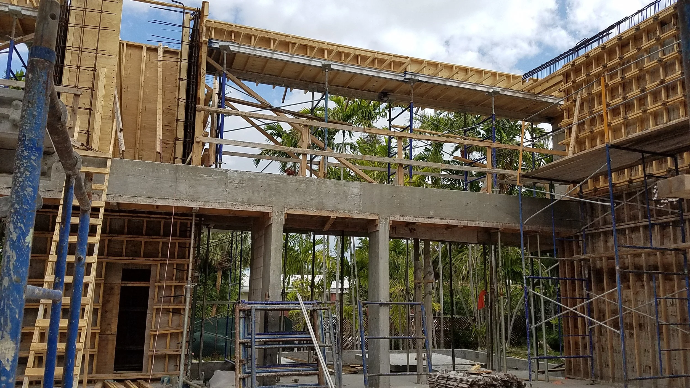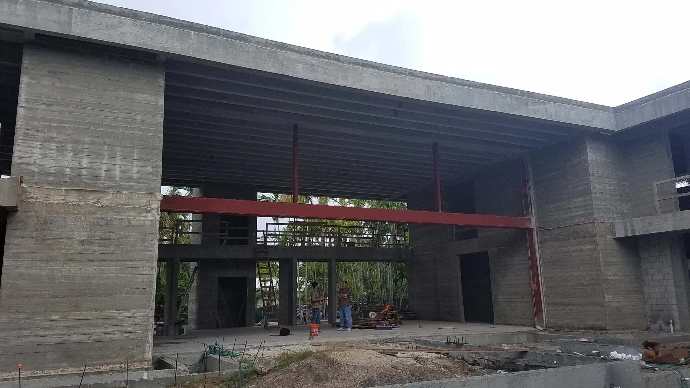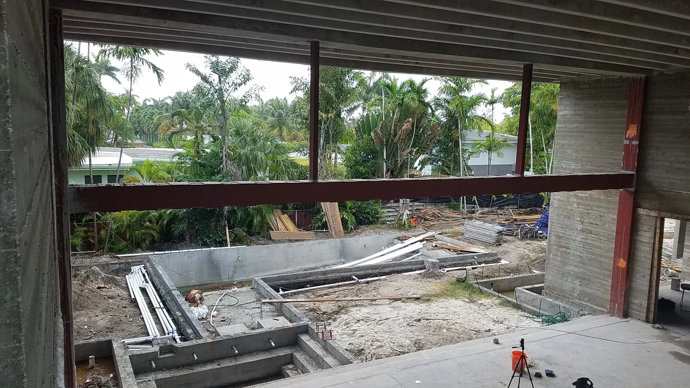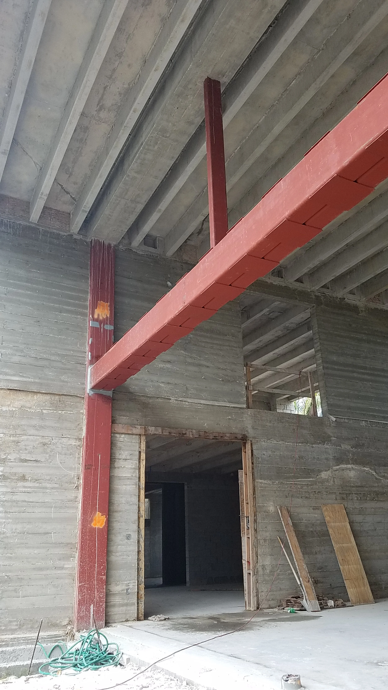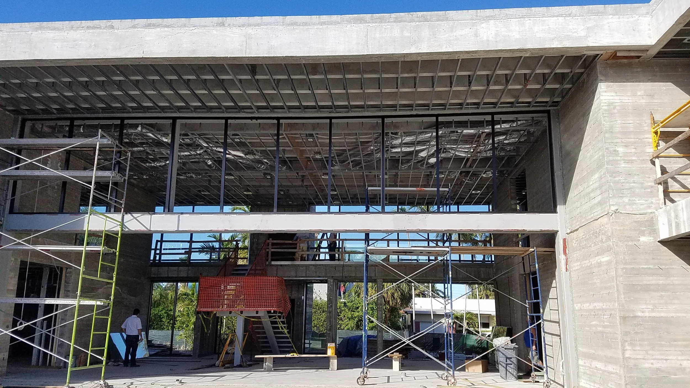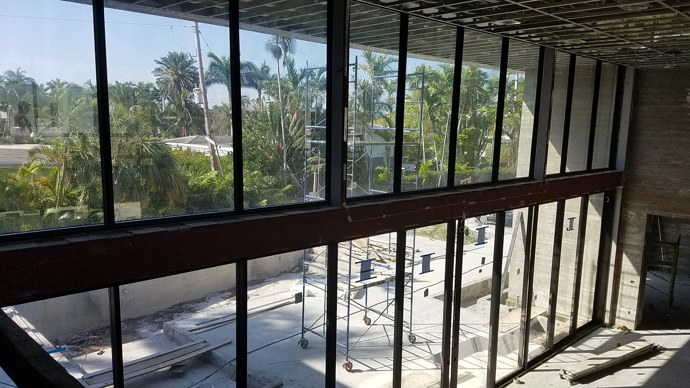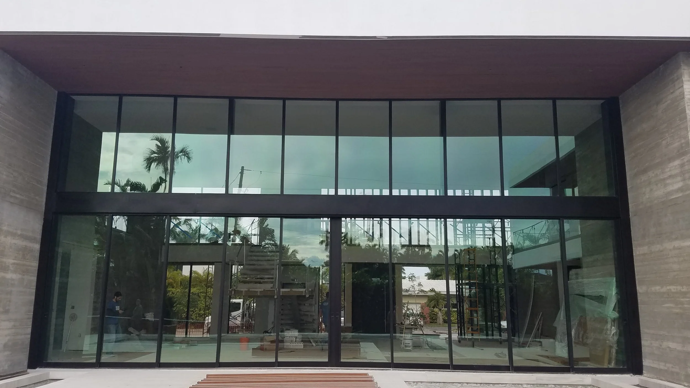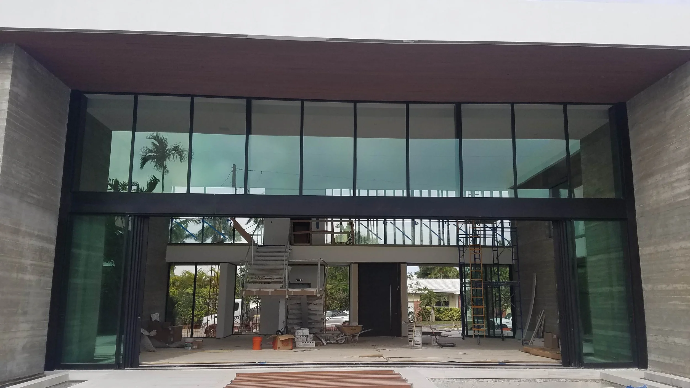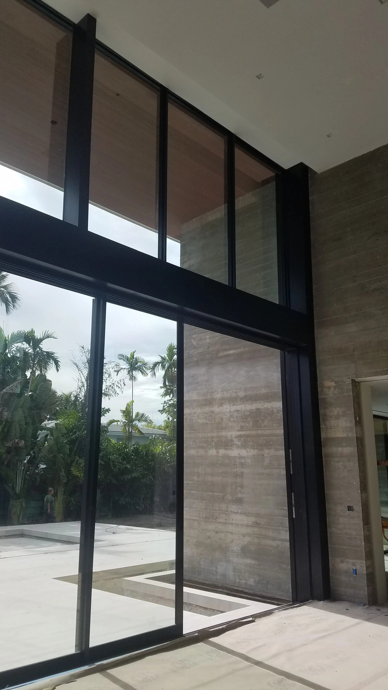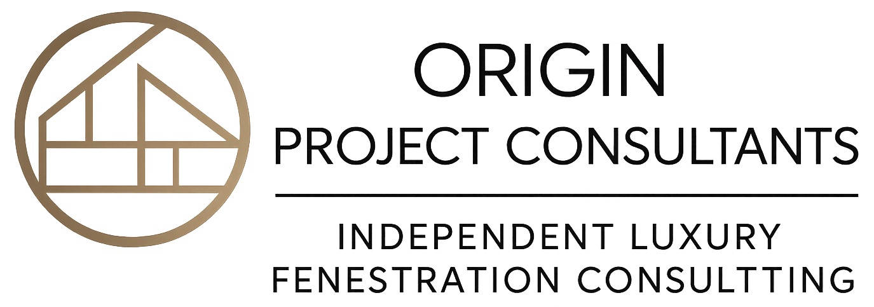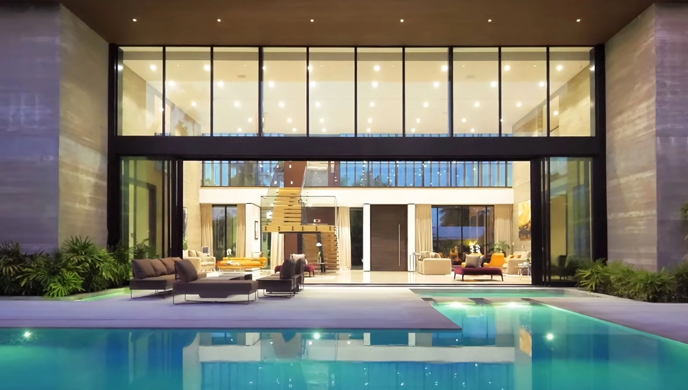
Bay Harbour Islands – $13M Modern Estate,
Bay Harbour, FL - 2017
This 10,000 SF residence in Bay Harbour Islands features over 2,000 SF of Fleetwood sliding doors and 1,500 SF of fixed glazing, creating seamless visual connection across the waterfront.
At the rear of the home, a dramatic 45’ x 12’ Fleetwood sliding door system opens the great room directly onto the pool and outdoor living areas. Above it, a 45’ x 10’ fixed clerestory window wall completes the elevation with expansive views and natural light.
One of the project’s primary challenges was supporting the massive glass assembly without compromising the clean, modern design intent. We coordinated closely with the structural engineer and fabricators to place vertical steel supports directly behind the window mullions, maintaining consistent alignment and avoiding any visual interruption across the full façade.
This level of detailing required early-stage coordination, custom sizing, and glazing system adjustments during the design development phase. The result is a monumental glass elevation with no visible framing interruptions—executed cleanly, with elegance.
