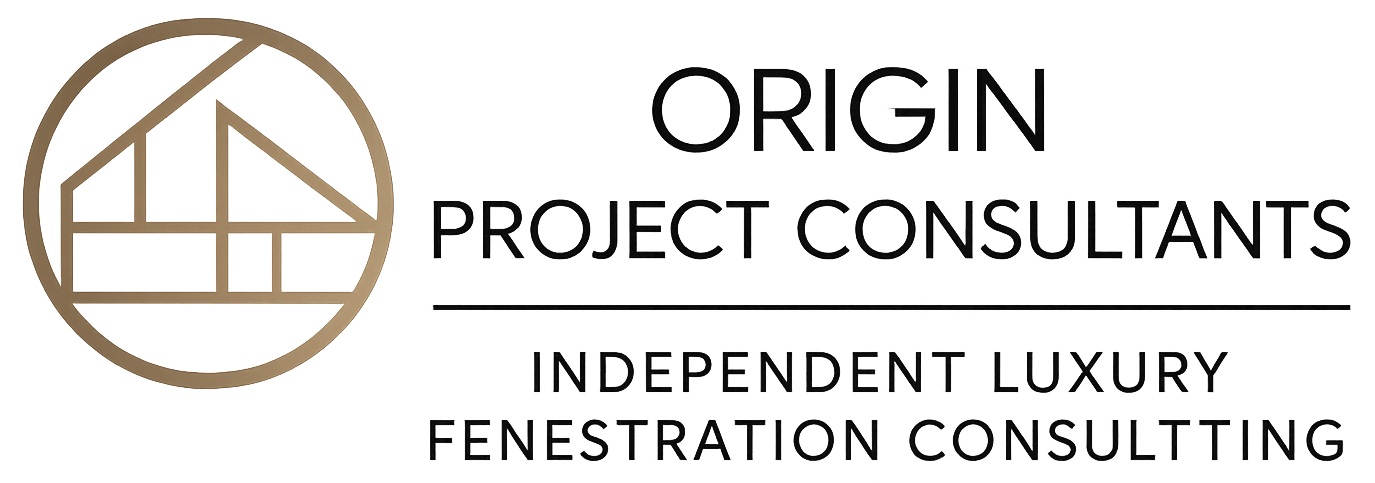Perpendicular Chase Walls: A Common Planning Blind Spot
Perpendicular chase walls are one of the most overlooked conditions in glazing layout — and a major source of framing errors in modern luxury homes. Most window companies treat these openings like any other, slapping in a 1x buck and moving on without understanding the full build-out.
But chase walls often add 2-1/2" or more to the finish plane — especially when furring, drywall, shimming, and even wood paneling come into play. That drastically alters the relationship between the structure and the window frame, and if it’s not anticipated early, it can compromise both alignment and finish.
With my background in high-end interiors before specializing in glazing systems, I’ve learned to analyze every face of every opening. Each jamb, sill, and head must be reviewed in context — because each may require a different finish and a different reveal strategy.
Modern architecture demands precision, especially where stone, wood cladding, stair landings, and floor transitions intersect. Most window companies don’t have the experience or the mandate to coordinate those details. That’s where I come in.

