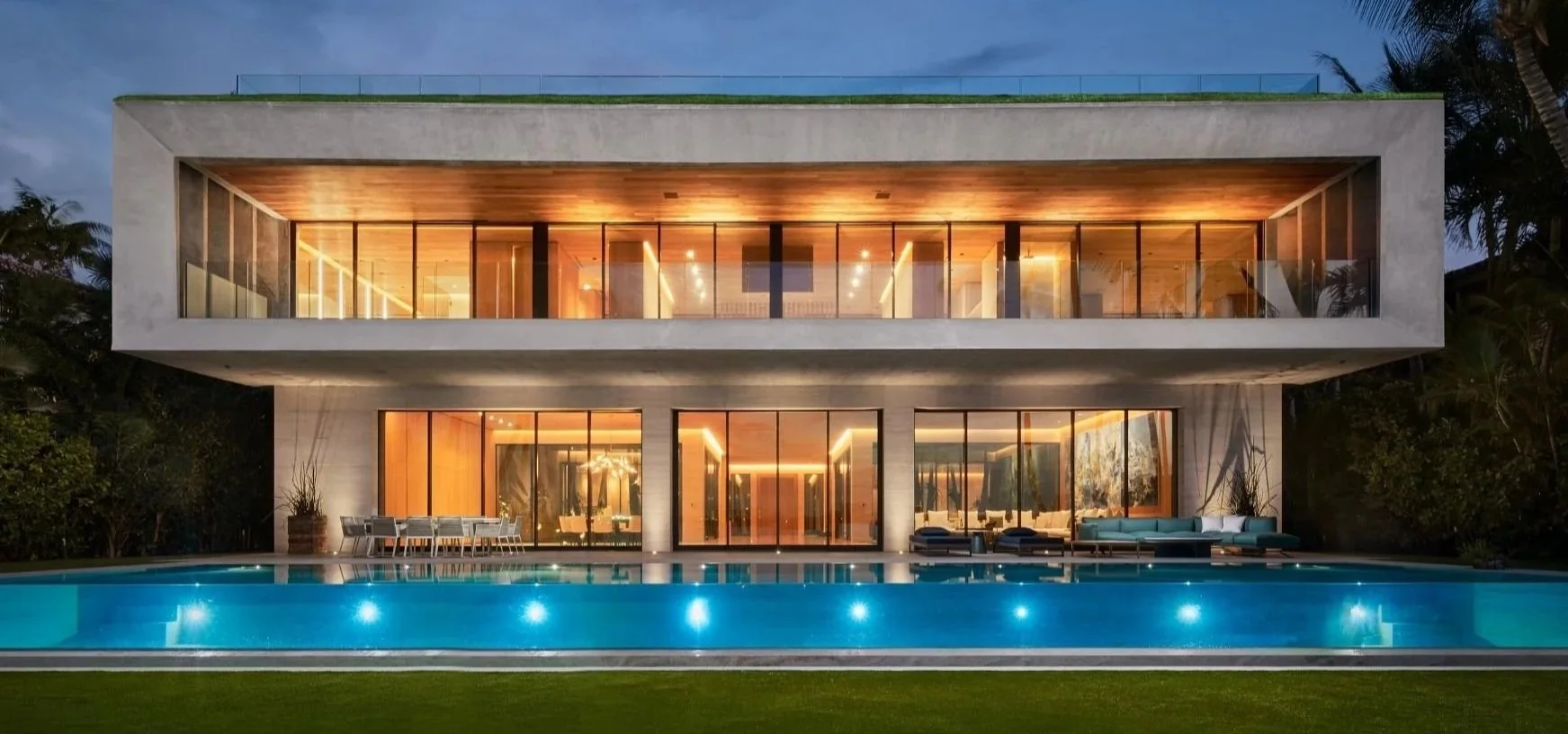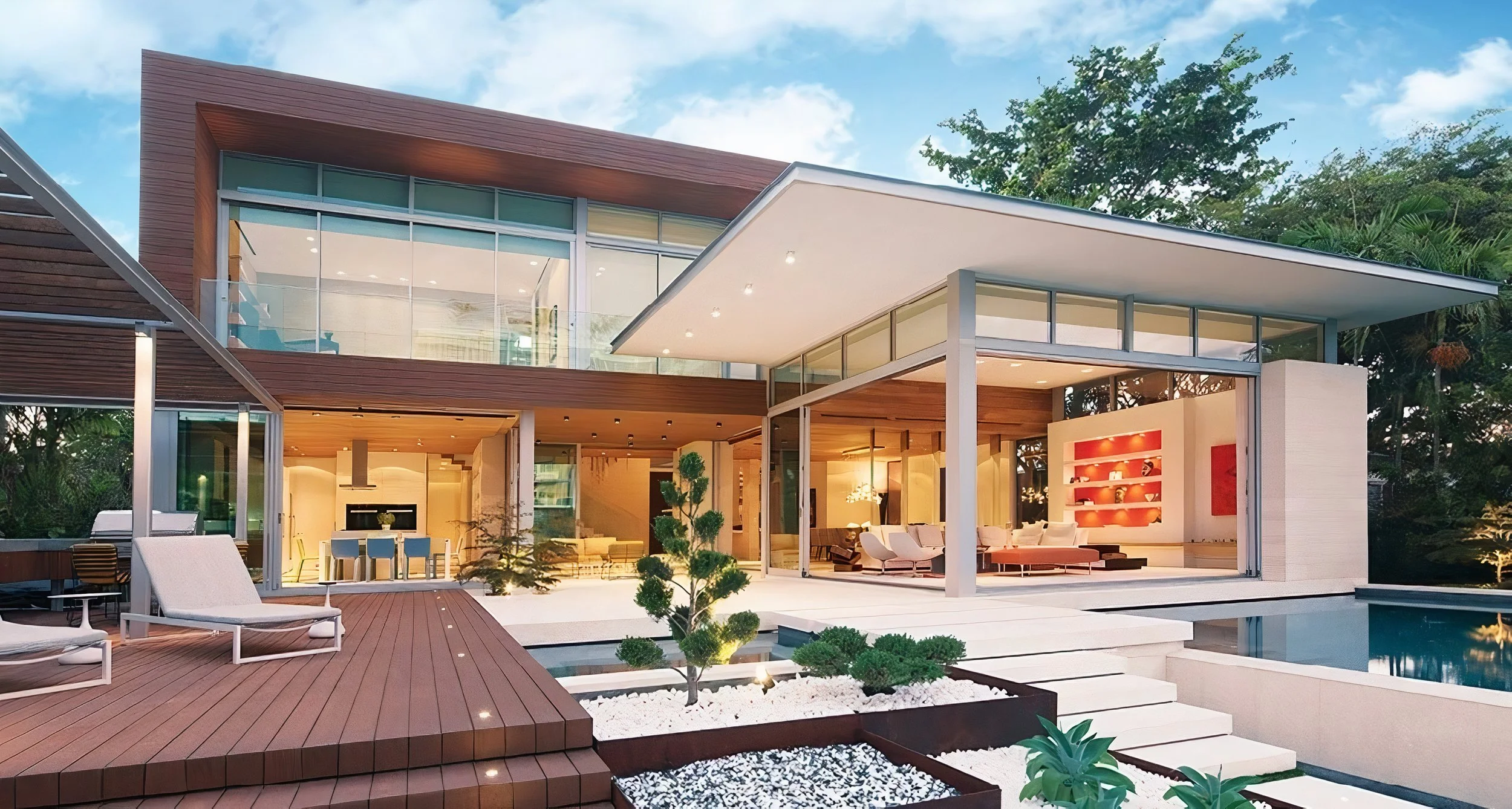Origin Project Consultants
Pre-Construction Problem Solver for Luxury Residential Windows & Doors
100% of elite custom homes run into window and door issues.
Ceilings and flooring not aligning with frames and thresholds. Chase walls and cladding thicker than anticipated for 1x bucks. Shade pockets, door swings, and waterproofing coordination failures.
These problems all start before anything is ordered — buried in architectural, structural, and design drawings that get overlooked between scopes. That’s where I come in: to help coordinate seamless transitions between structure, glazing, and finishes — before costly problems reach the jobsite.
I help builders, architects, and owners catch construction and glazing issues that window companies miss — before they derail the project, delay schedules, and cost tens to hundreds of thousands of dollars.
What I Do
Pre-Construction Glazing Review
I audit architectural, structural, and window schedules to catch sizing and detailing conflicts early — before they trigger delays, costly changes, or field confusion.
Architectural & Structural Coordination
I align the architectural vision with structural constraints and glazing details — including floor, ceiling, and cladding transitions — ensuring the structure is dialed in to meet the exacting tolerances demanded by luxury finishes.
On-Site Support for Complex Installations
I help builders confirm that rough openings, steel placement, and surrounding details are accurate before pouring concrete. I also work directly with field crews to ensure the glazing systems are executed precisely and aligned with the design vision.
Why Builders, Architects, and Owners Hire Me
Most window companies only provide basic sizing — based on incomplete or mismatched architectural schedules.
I act as an expert third-party who compares architectural drawings, structural plans, and window schedules with final finishes — and solves the disconnects before your structure is poured.
In today’s ultra-minimal modern designs, there’s zero tolerance for misalignment. I ensure the concrete structure and window sizing are dialed in to support final finishes — like stone floors, wood ceilings, and exterior cladding — so everything meets the frame exactly. It’s the kind of detail that often gets overlooked until it’s too late.
Think of me as your expert assistant and extra set of eyes — handling one of the hardest parts of the build so you don’t have to. I help shoulder the load with deep experience in exactly this stage of the process.
Real Problem. Solved Early.
On a $25M modern residence, the architectural design called for 10′ tall pocketing sliding doors framed by multiple structural beams in both the main home and pool pavilion. But the structural drawings showed up to a 6″ difference in beam locations and depths from what the head detail required.
I stepped in early, designed a custom structural support at the pocketed beam, and worked directly with the architect, GC, and framer. With weekly site visits and coordination, we executed everything to the design intent — before each phase was poured.
Result: No delays. No redesign. Just flawless alignment between structure and glazing.
When the Design Demands Perfection, I Make Sure It Actually Works.
Luxury builders rely on me to solve the hard problems others miss — the ones that derail schedules, blow budgets, and ruin flawless finishes.
I make sure the concrete, window sizing, and finish transitions are planned precisely — so that stone floors, ceilings, and cladding meet the frame exactly as intended, long before any of it is built.
See How I Solved the Hard Stuff
Tour my portfolio of elite custom homes — with real construction progress photos, technical challenges, and the glazing details that made the difference.



