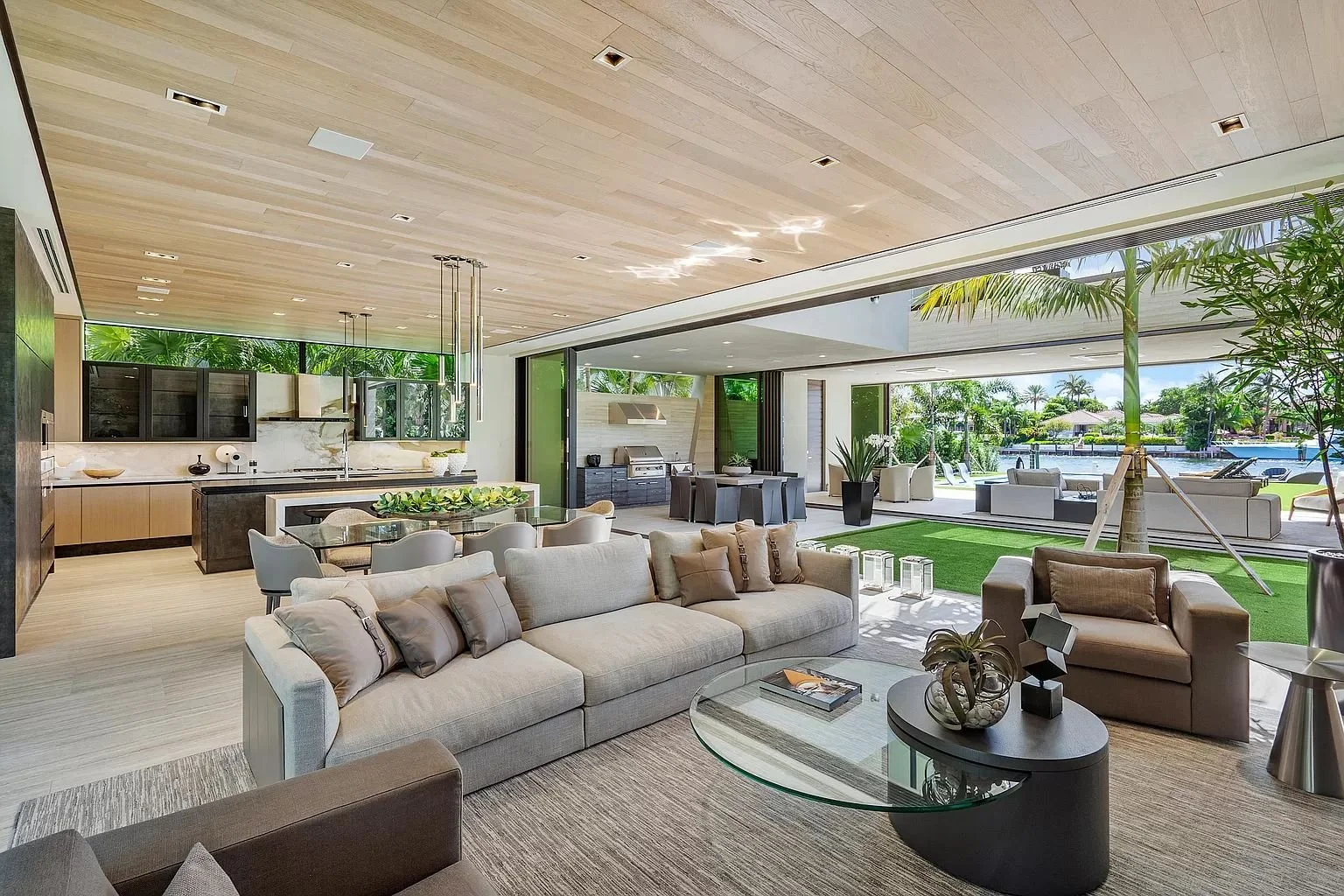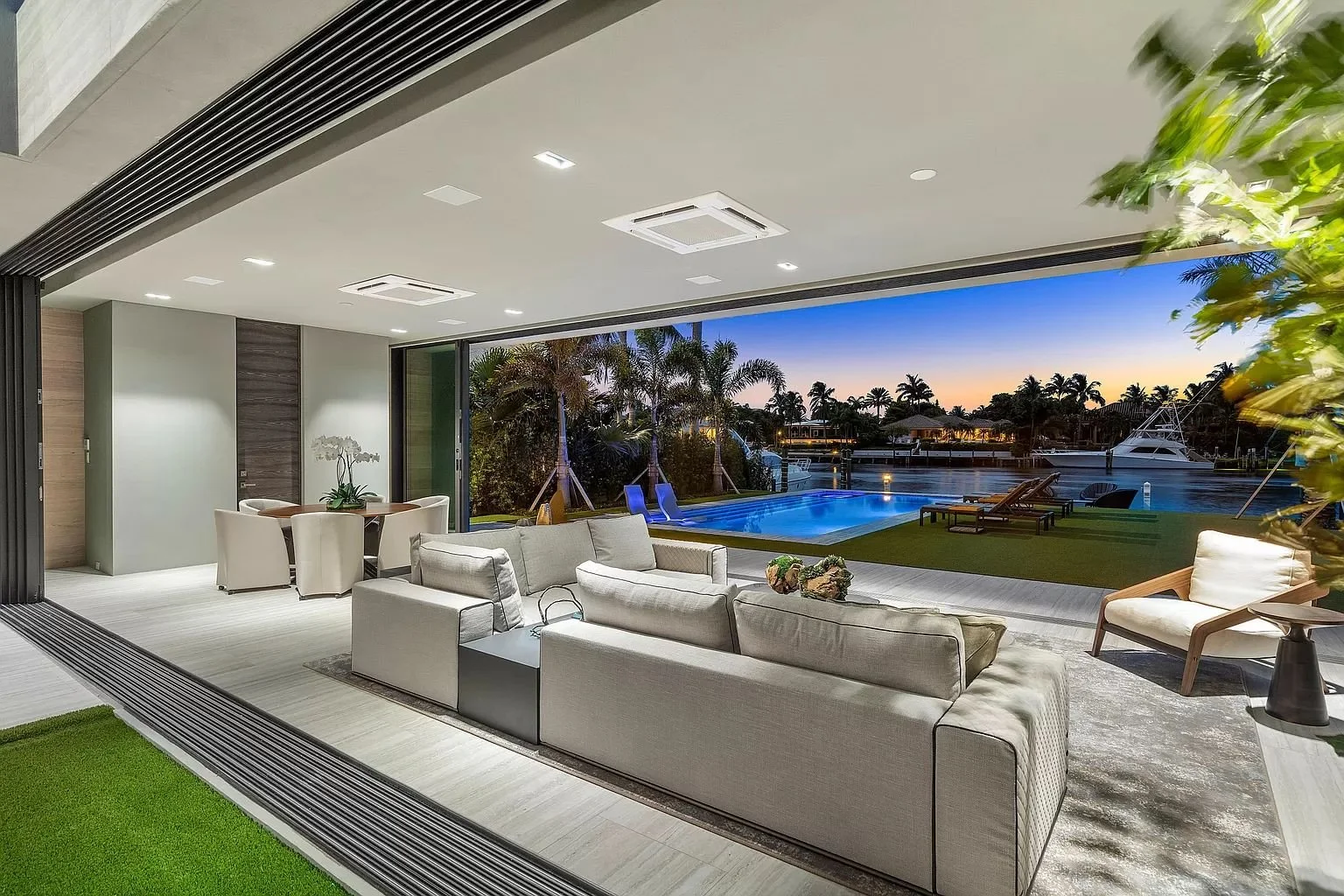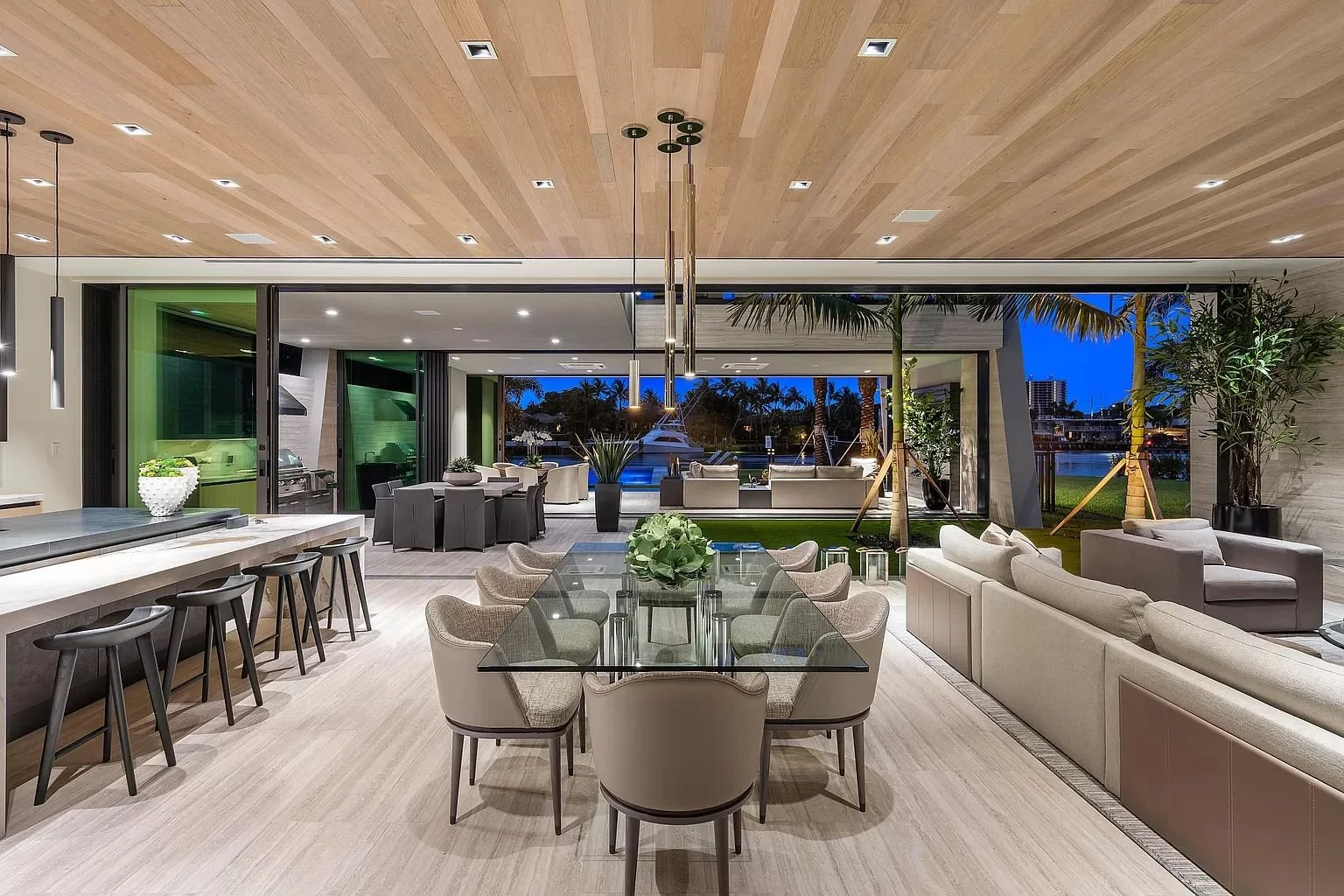Case Study #1 – 38′ × 10′ 8‑Panel Sliding Doors (Boca Raton)
The Problem: Architect originally specified three sets of folding doors, but that choice limited glass area and created large heavy frames.
My Recommendation: Fleetwood sliding doors—only hurricane-tested option with unlimited stacking panels and 2″ vertical sightlines.
Coordination & Execution: I worked closely with architect and contractor to ensure design intent was maintained and openings were aligned perfectly to floor and ceiling finishes.
Result: Significantly increased glass surface and refined sightlines—meeting aesthetics, function, and code.





